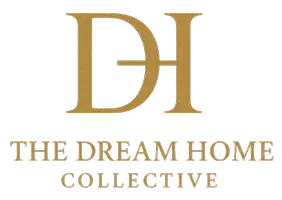
1327 HARVARD ST NW Washington, DC 20009
4 Beds
4 Baths
4,232 SqFt
Open House
Sat Nov 08, 1:00pm - 3:00pm
Sun Nov 09, 1:00pm - 3:00pm
UPDATED:
Key Details
Property Type Townhouse
Sub Type Interior Row/Townhouse
Listing Status Coming Soon
Purchase Type For Sale
Square Footage 4,232 sqft
Price per Sqft $292
Subdivision Columbia Heights
MLS Listing ID DCDC2229214
Style Victorian
Bedrooms 4
Full Baths 3
Half Baths 1
HOA Y/N N
Abv Grd Liv Area 2,953
Year Built 1907
Available Date 2025-11-05
Annual Tax Amount $8,721
Tax Year 2025
Lot Size 1,817 Sqft
Acres 0.04
Property Sub-Type Interior Row/Townhouse
Source BRIGHT
Property Description
The main level showcases spacious living and dining areas and a beautifully updated kitchen with stainless steel appliances, granite countertops, and a distinctive spiral staircase. Step out from the kitchen to a large rear terrace—perfect for morning coffee, entertaining, or dining al fresco. An attached one-car garage offers rare convenience in this sought-after neighborhood.
The second level features a generous family room with exposed brick accents, a second bedroom with a private rear sunroom, a flexible bonus area, and a full bath—ideal for relaxing, working from home, or hosting guests. Upstairs, the top floor boasts a light-filled primary bedroom and a spacious secondary bedroom connected by a stylish Jack and Jill bath, highlighted by skylights and exposed brick detail.
The finished lower level expands the living space with a third bedroom, full bath, and ample storage—perfect for guests, an au pair, or an in-law suite. Dual-zone HVAC (one gas, one electric) ensures comfort year-round.
Recent Updates:
• Heat Pump (2019)
• Refrigerator, Stove & Oven (2020)
• Primary Bath Remodel (2021)
• HVAC & Hot Water Heater (2021)
• Roofing (2021)
• Attic Insulation (2021)
• Railings & Banisters (2025)
Blending distinctive architectural details with thoughtful updates and over 4,200 sq ft of beautifully finished space, this home offers the perfect balance of character, comfort, and convenience—just steps to Metro, shopping, dining, and all that vibrant Columbia Heights has to offer.
Location
State DC
County Washington
Zoning RESIDENTIAL
Direction North
Rooms
Other Rooms Living Room, Dining Room, Primary Bedroom, Bedroom 2, Bedroom 3, Kitchen, Family Room, Basement, Laundry, Other, Bathroom 1, Bathroom 2, Bathroom 3, Half Bath
Basement Connecting Stairway, English, Front Entrance, Fully Finished, Improved, Rear Entrance, Walkout Level
Interior
Interior Features Additional Stairway, Bathroom - Tub Shower, Bathroom - Walk-In Shower, Built-Ins, Carpet, Ceiling Fan(s), Crown Moldings, Dining Area, Floor Plan - Traditional, Formal/Separate Dining Room, Kitchen - Gourmet, Primary Bath(s), Recessed Lighting, Skylight(s), Spiral Staircase, Walk-in Closet(s), Window Treatments, Wood Floors
Hot Water Natural Gas
Heating Forced Air, Heat Pump(s), Humidifier, Programmable Thermostat, Zoned
Cooling Central A/C, Zoned, Programmable Thermostat, Heat Pump(s)
Flooring Partially Carpeted, Engineered Wood, Luxury Vinyl Plank, Ceramic Tile, Hardwood
Equipment Dishwasher, Disposal, Dryer, Water Heater, Washer, Stainless Steel Appliances, Refrigerator, Oven/Range - Gas
Furnishings No
Fireplace N
Window Features Skylights,Double Pane
Appliance Dishwasher, Disposal, Dryer, Water Heater, Washer, Stainless Steel Appliances, Refrigerator, Oven/Range - Gas
Heat Source Electric, Natural Gas
Laundry Upper Floor, Washer In Unit, Dryer In Unit
Exterior
Exterior Feature Patio(s)
Parking Features Inside Access, Garage - Rear Entry, Garage Door Opener
Garage Spaces 1.0
Fence Partially, Wrought Iron
Utilities Available Natural Gas Available, Electric Available, Cable TV Available, Water Available, Sewer Available
Water Access N
View City
Roof Type Slate,Shingle
Accessibility None
Porch Patio(s)
Attached Garage 1
Total Parking Spaces 1
Garage Y
Building
Story 3
Foundation Permanent
Above Ground Finished SqFt 2953
Sewer Public Septic
Water Public
Architectural Style Victorian
Level or Stories 3
Additional Building Above Grade, Below Grade
Structure Type 9'+ Ceilings,Brick,Dry Wall
New Construction N
Schools
School District District Of Columbia Public Schools
Others
Pets Allowed Y
Senior Community No
Tax ID 2854//0077
Ownership Fee Simple
SqFt Source 4232
Security Features Carbon Monoxide Detector(s),Smoke Detector,Window Grills
Acceptable Financing Conventional, FHA, VA, Cash
Listing Terms Conventional, FHA, VA, Cash
Financing Conventional,FHA,VA,Cash
Special Listing Condition Standard
Pets Allowed No Pet Restrictions


